It’s impossible to photograph the whole of our run as it has grown so big but I thought I would photograph it in sections and try to give a better feel to it.
The patio area is the dry and sheltered area. It has fence panels on both sides, a wooden shed at the back, a concrete base and a plastic corrugated roof over a double layer of chicken wire. It has a concrete path outside too.
It houses the coop, two extra nest boxes, my store cabinet and the feeding station. This means everything here can be kept dry and any spilled (or flicked out) food can easily be swept up.
The store cabinet houses all my chicken supplies. This means everything is conveniently in one place and close at hand. I keep food, bedding, cleaning products and brushes, treats and medications, spare dishes and in fact everything I need for the girls is in this cabinet and boy do they know that this is where the treats are!
This patio area is six feet wide and it’s where my entrance gate is which is double locked when I am not around and has a child gate inside to stop the girls getting caught by the gate.
This is what was the original garden area of the run and has an apple tree on the left side and a huge hypericum bush on the right hand side. It can be divided by closing the gate and shutting down the chicken wire gap at the patio end.
It has double chicken wire over the top and plastic panels underneath that can be opened in fine weather and closed when wet. The weld mesh goes down a couple of feet underground and there are a layer of horizontal tiles in a trench inside that to stop anything digging in plus a concrete path on the left hand side and a decking area on the the other side of the right hand hand fence.
This part of the run is fifteen feet wide.
This is the newest extended part of the run which can also be closed off in two halves if needed. It also has double chicken wire or weld mesh overhead and plastic roof panels which can be opened and closed as needed.
It also has weld mesh dug down and a trench was dug out and horizontal tiles laid in plus a concrete path outside on one side and some thick wooden beams outside on the other sides.
There are perches and shrubs and a rose too and this part of the run is eight feet wide.
The complete length of the run is forty two feet long and it’s height is eight feet.
The run can be separated into either two or three parts if needed by two gates and this hatch. This is useful for integrations.
I had considered taking down the dividing chicken wire partition but then thought leaving it up with openings each end allows the girls to escape when chased and gives them all more exercise. I decided there wasn’t really any advantage to removing it.
My son said it was more like a zoo adventure playground than a chicken run which I take as a compliment as this was what I wanted to achieve. There are lots of high perches, shrubs, logs, a ladder and a tree, all things the girls like to shelter under or perch on.
It is a safe environment for the girls with plenty of space and plenty of interest for them. My girls seem very happy in their run and as long as they are happy I am happy.

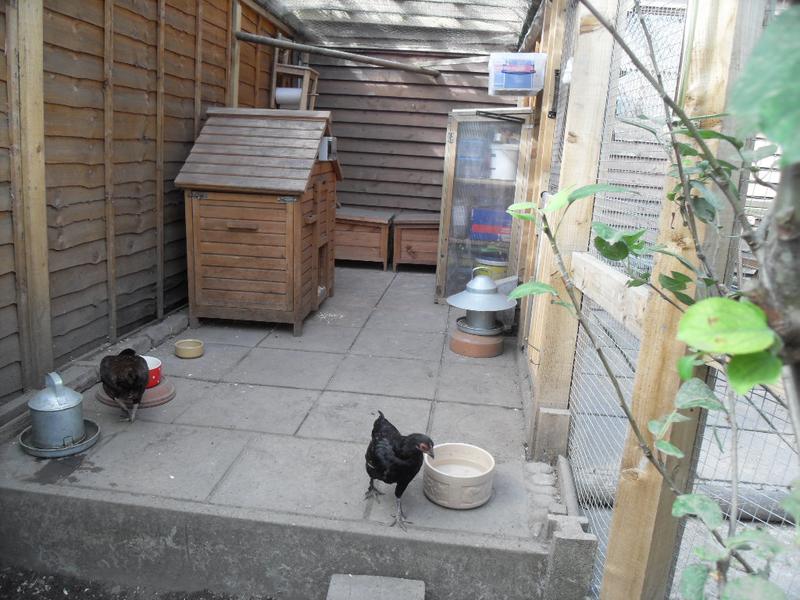
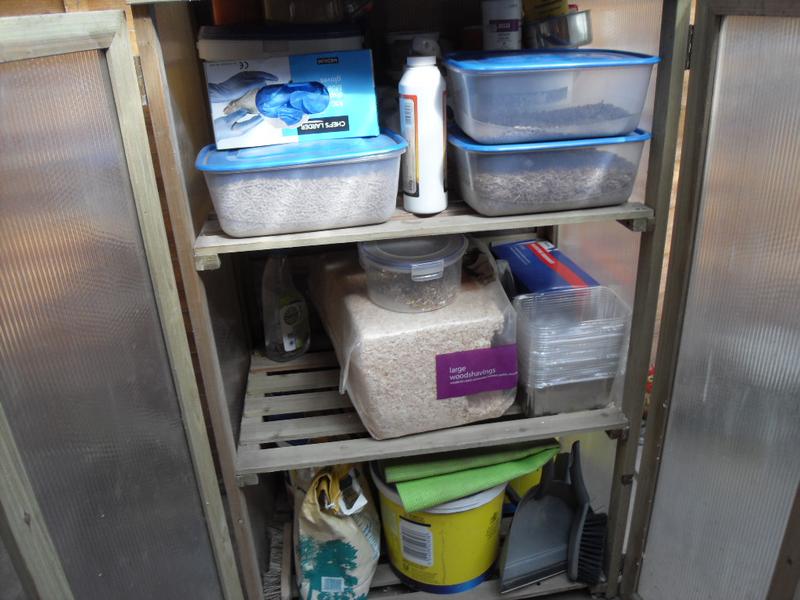
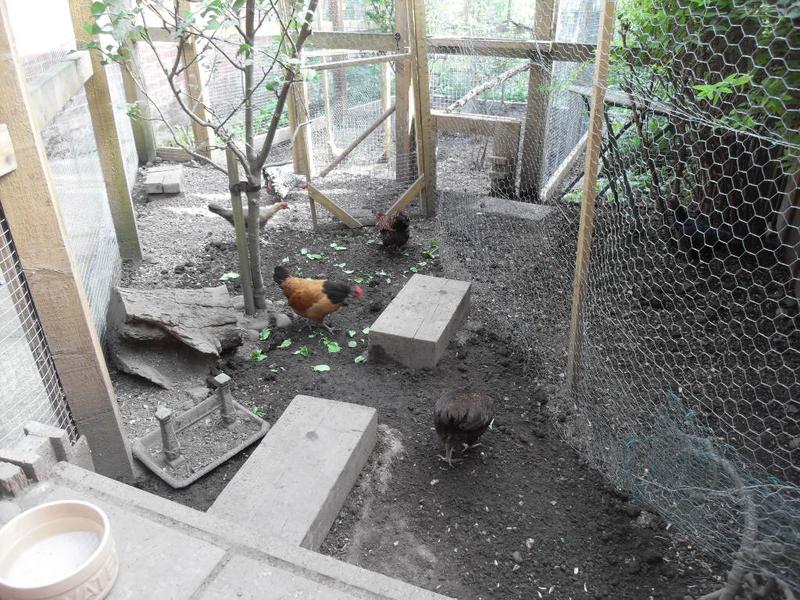
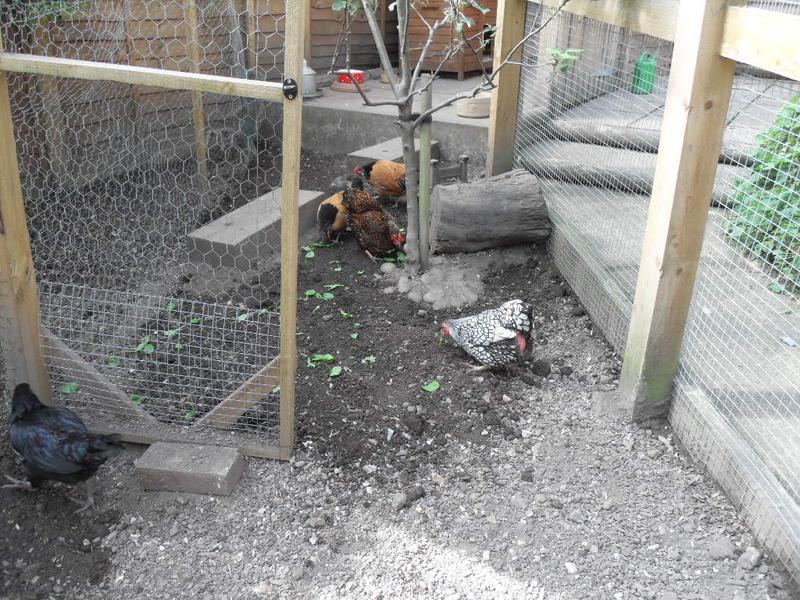
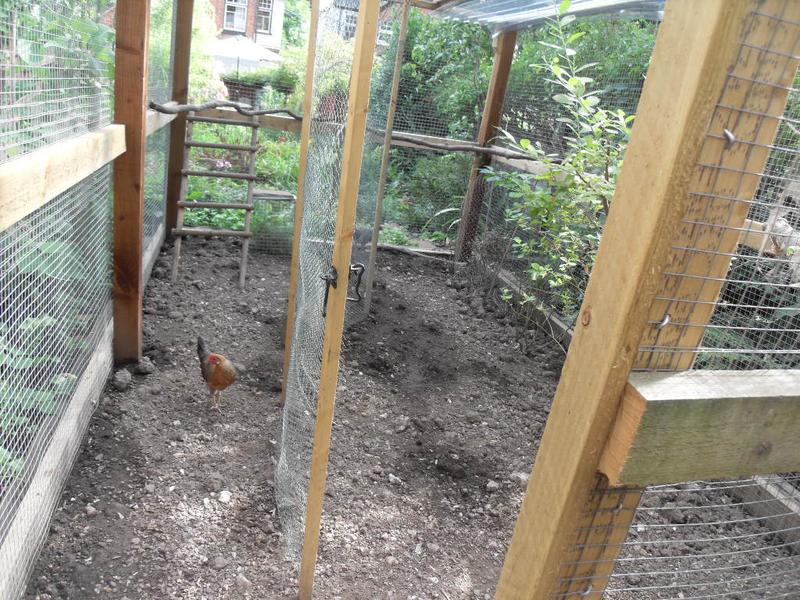
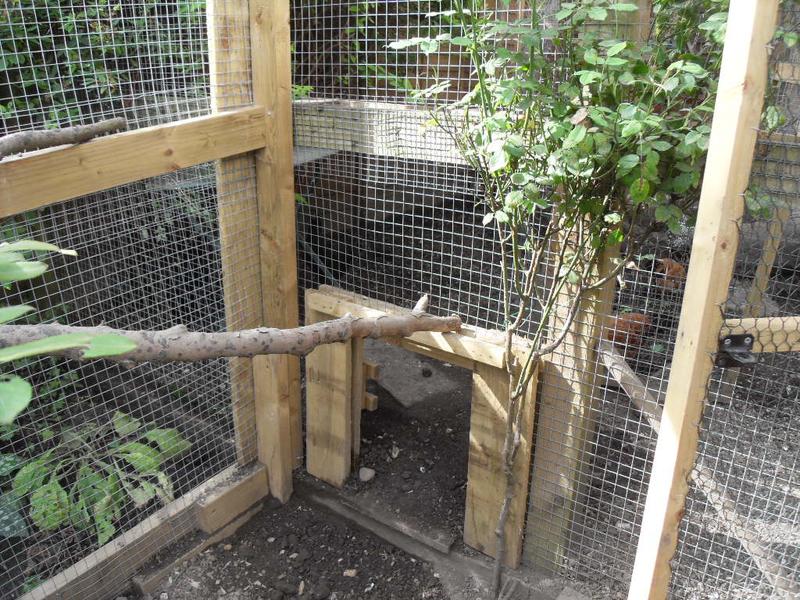
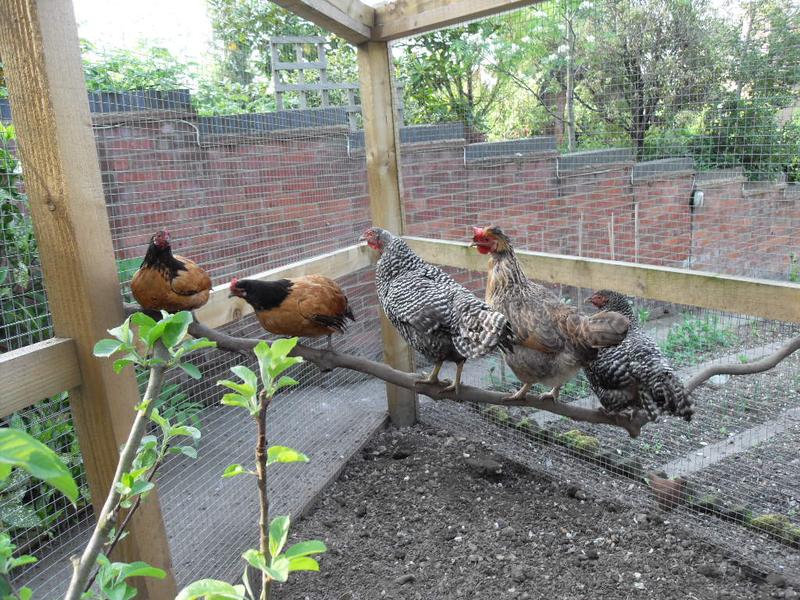 Click here to see the history of my flock.
Click here to see the history of my flock.
As I have said to you before.. People live in less space than your chickens have !They are very lucky girls .
If you and your husband have a row all you need is a sleeping bag 🙂
You are right. I have seen studio apartments (glorified bed sits) that are smaller. I am glad we were able to give our girls such a lovely space.